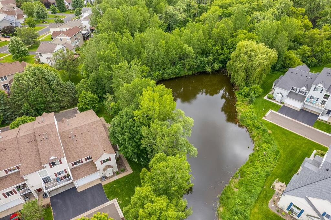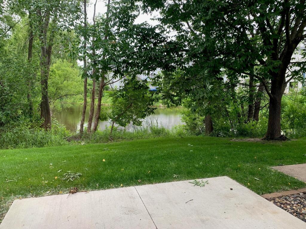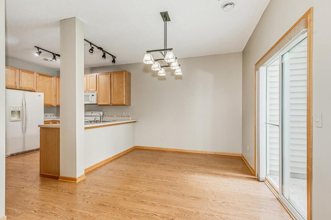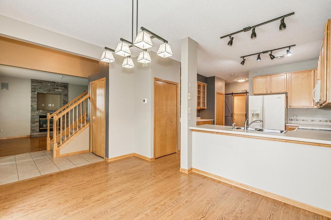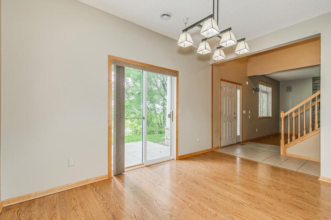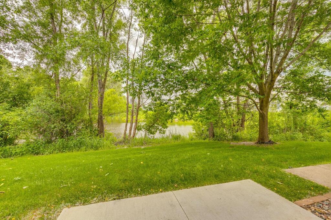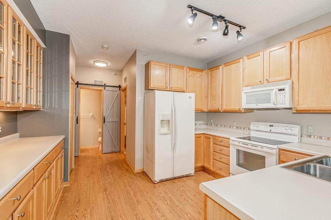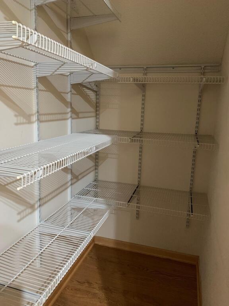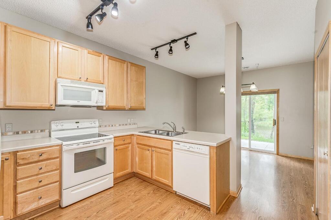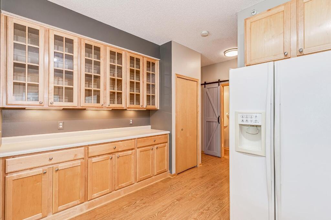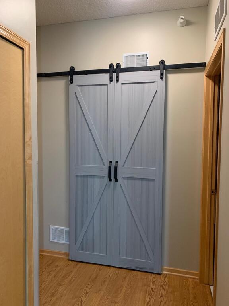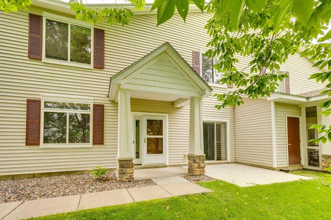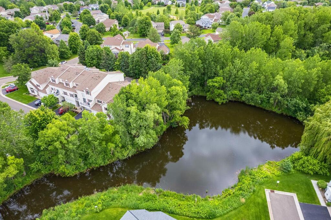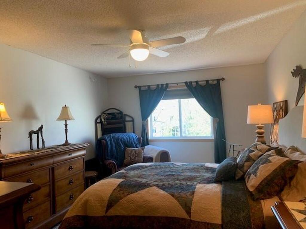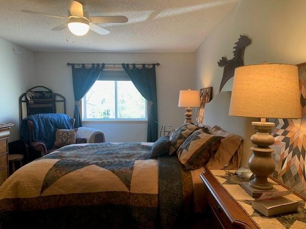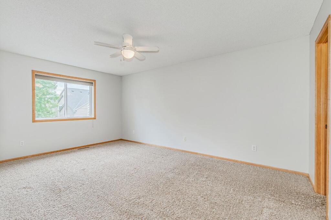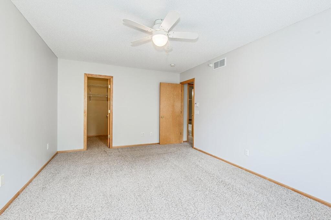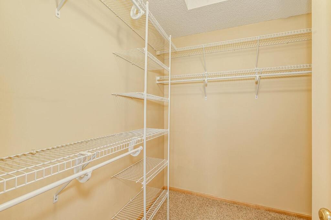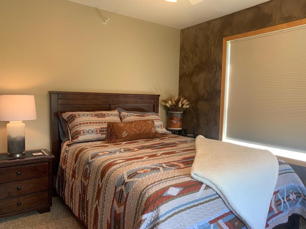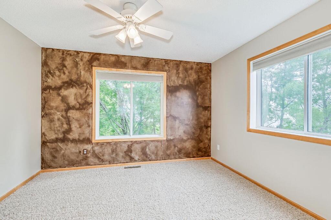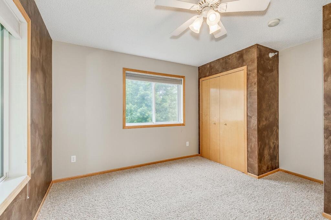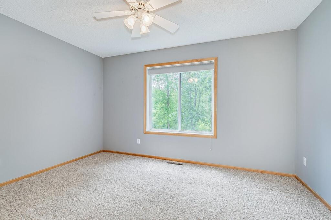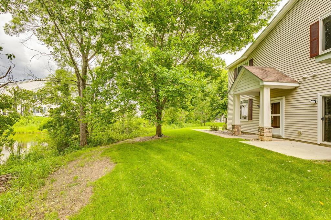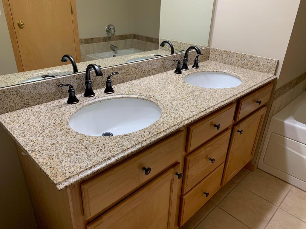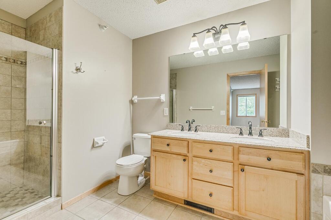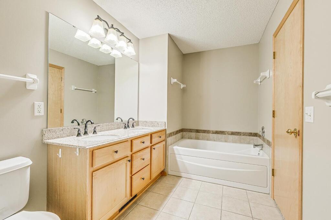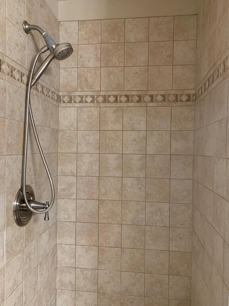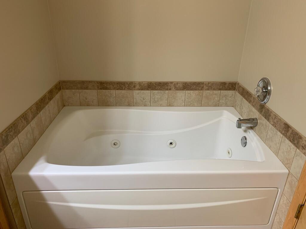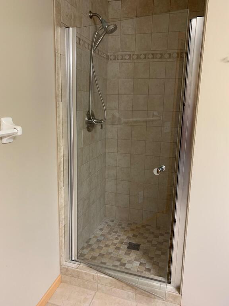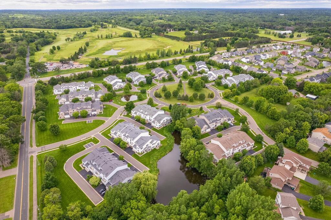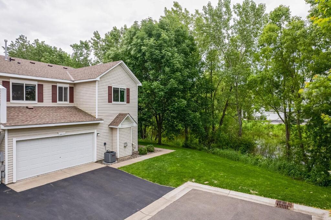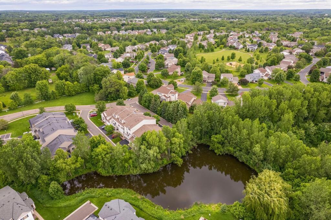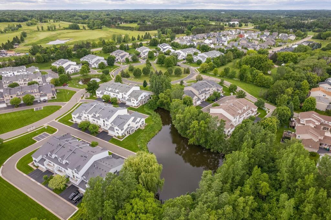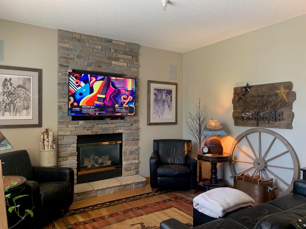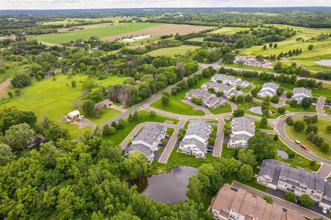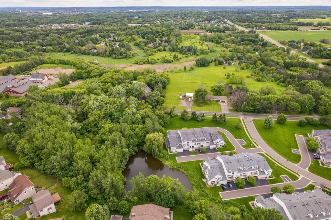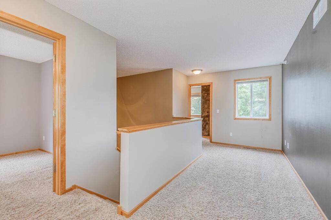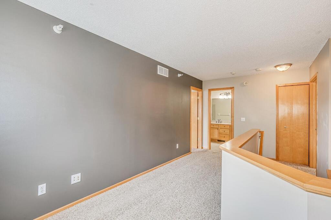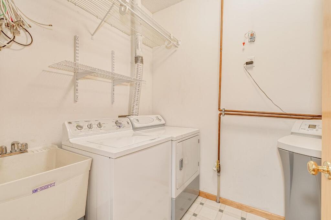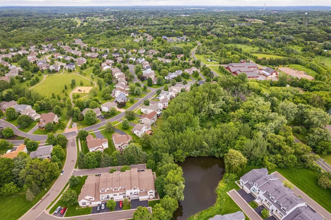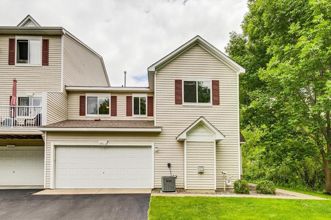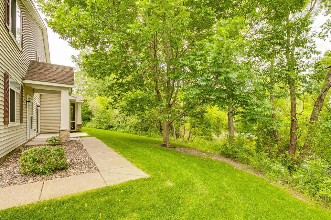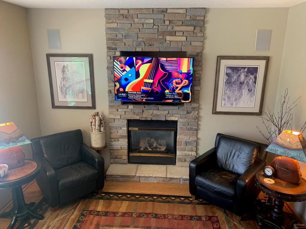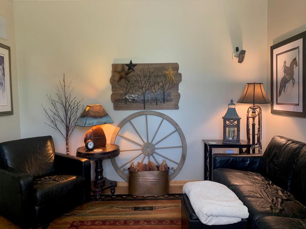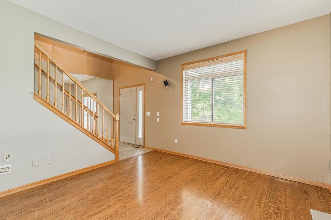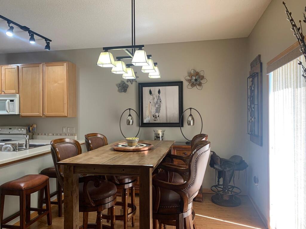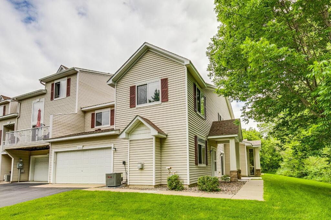3511 Abercrombie Lane
Stillwater (MN) 55082
$319,900
Closed
StatusClosed
Beds3
Baths2
Living Area1670
YR2002
School District834
DOM19
Public Remarks
Perfect pond setting! See this end unit home tucked away at the end of the street overlooking a pond. The main floor includes a spacious kitchen, with maple cabinetry, a walk-in pantry and built-in buffet style storage. The kitchen is open to the dining area and there is a patio door that leads you to the patio and great wildlife views on the pond. The focal point of the living room is the gas fireplace with a floor to ceiling stone surround. What a pleasant room to relax in. There is also a 1/2 bath & utility/laundry area just off the garage entry. New furnace and central air in 2023! Up the partially open staircase to the second level you will find 3 bedrooms and a loft. The primary bedroom has a walk-in closet and is large enough to accommodate large bedroom furniture. The full tiled bath has 2 sinks and a separate tub and shower. The loft could be used as a study or crafting area. This is a private location within Settlers Glen. Minutes to downtown, trails and schools. Hurry!
Lake Information
Lake/Waterfront:
Pond
Association Information
Association Fee:
320
Assoc Fee Includes:
Array
Fee Frequency:
Monthly
Assoc Mgmt Comp:
Shaper Management
Assoc Mgmt Co Phone:
952-224-4777
Restrictions/Covts:
Mandatory Owners Assoc,Pets - Cats Allowed,Pets - Dogs Allowed,Pets - Number Limit,Rental Restrictions May Apply
Amenities Shared:
Array
Quick Specifications
Price :
$319,900
Status :
Closed
Property Type :
Residential
Beds :
3
Year Built :
2002
Approx. Sq. Ft :
1670
School District :
834
Taxes :
$ 3070
MLS# :
6530579
Association Fee :
320
Interior Features
Foundation Size :
725
Fireplace Y:N :
1
Baths :
2
Bath Desc :
Main Floor 1/2 Bath,Upper Level Full Bath
Lot and Location
PostalCity :
Washington
Zip Code :
55082
Directions :
Hwy 36 to North on Manning Ave (Cty 15) to East on 80th Street to North on Abercrombie Lane. At circle go right and take your first right off the circle and take another right on the feeder street off of Abercrombie Lane to home at the end of the feeder street.
Complex/Development/Subd :
Cic 154
Lot Description :
Corner Lot, Many Trees
Road Frontage :
City Street, No Outlet/Dead End, Paved Streets, Private Road, Street Lights
Zoning :
Residential-Single Family
School District :
834
School District Phone :
651-351-8301
Structural Features
Class :
Residential
Basement :
Slab
Exterior :
Brick Veneer, Vinyl Siding
Garage :
2
Accessibility Features :
None
Sewer :
City Sewer/Connected
Water :
City Water/Connected
Financial Considerations
DPResource :
Y
Foreclosure Status :
No
Lender Owned :
No
Potential Short Sale :
No
Latitude :
45.066979
MLS# :
6530579
Style :
Townhouse Side x Side
Complex/Development/Subd :
Cic 154
Tax Amount :
$ 3070
Tax With Assessments :
3070.0000
Tax Year :
2024
