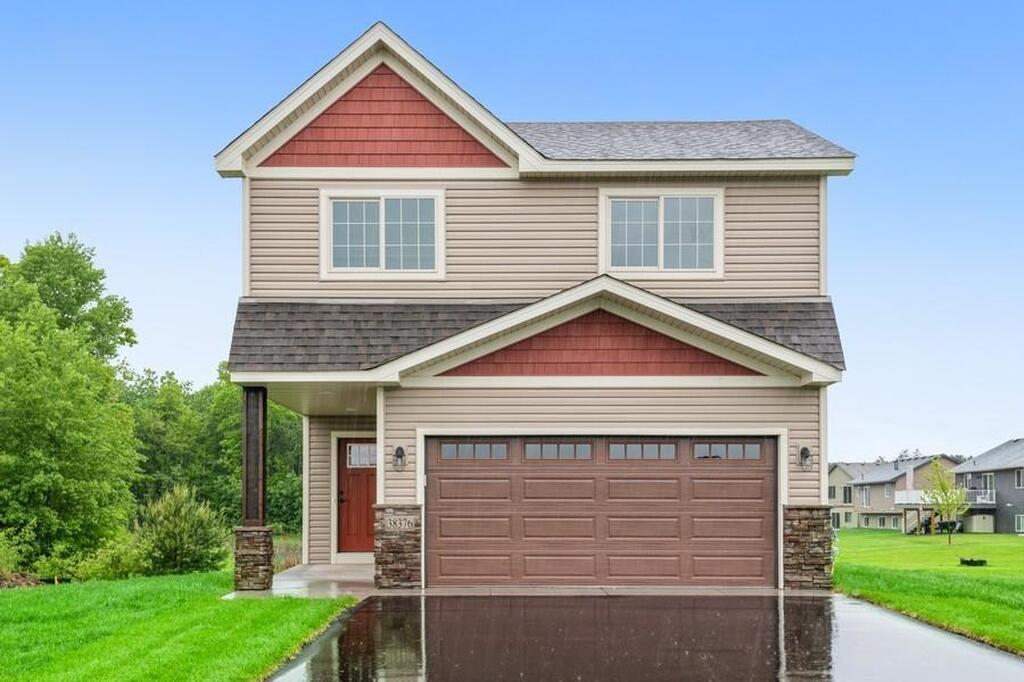L1B5 Hudson Drive
North Branch (MN) 55056
$280,000
Canceled
StatusCanceled
Beds2
Baths1
Living Area1217
YR2021
School District138
Public Remarks
Welcome to this our "Cypress" model! A spacious 2BR, 1BA home in Lucht’s Crossing 4rd Addition. This home features all you need and more! A fabulous floor plan, Granite countertops & kitchen island, custom Knotty Alder kitchen cabinetry w/soft close doors/drawers, luxury vinyl plank flooring in kitchen/dining/foyer, very convenient upper level laundry, a ginormous master walk-in closet, master walk-thru BA w/double vanity sinks & an extra large foyer! Awesome space in the walk-out lower level w/room for future 3/4 BA & living room! Poured concrete foundation, central air, garage door opener, insulated garage doors, asphalt driveway & sod are included! Additional lots and plans available!
New Construction
Builder Name:
GRAPHIC HOMES INC
Builder License:
32059
Builder Association Membership:
Builders Association of the Twin Cities
Community Name:
LUCHTS CROSSING 4TH ADDITION
Project Completion Date:
2021-12-15
Total Units Sold:
10
Quick Specifications
Price :
$280,000
Status :
Canceled
Property Type :
Residential
Beds :
2
Year Built :
2021
Approx. Sq. Ft :
1217
School District :
138
MLS# :
6083711
Interior Features
Total Finished Sq Ft
:
1217.00
Above Ground Finished :
1217.0000
Below Ground Finished :
0.0000
Foundation Size :
572
Baths :
1
Bath Desc :
Basement,Rough In,Upper Level Full Bath,Master Walk-Thru
Lot and Location
PostalCity :
Chisago
Zip Code :
55056
Directions :
I35N to North Branch exit; east through town to Grand Ave.; R to Cty 14 (Lincoln Tr.); L to Harder Ave.; L to 384th Tr.; R into new phase of neighborhood to Hudson Dr.; R to property on right side
Complex/Development/Subd :
LUCHT'S CROSSING 4TH ADDITION
Lot Description :
Sod Included in Price
Lot Dimensions :
81X155X81X155
Road Frontage :
City Street, Paved Streets, Sidewalks, Street Lights
Zoning :
Residential-Single Family
School District :
138
School District Phone :
651-674-1000
Structural Features
Class :
Residential
Basement :
Daylight/Lookout Windows, Drain Tiled, Partial, Concrete, Walkout
Exterior :
Brick/Stone, Other, Shake Siding, Vinyl Siding
Garage :
2
Accessibility Features :
None
Roof :
Age 8 Years or Less, Asphalt, Pitched
Sewer :
City Sewer/Connected
Water :
City Water/Connected
Financial Considerations
DPResource :
Y
Foreclosure Status :
No
Lender Owned :
No
Potential Short Sale :
No
Latitude :
45.5035327159
MLS# :
6083711
Style :
Single Family Residence
Complex/Development/Subd :
LUCHT'S CROSSING 4TH ADDITION
Tax With Assessments :
0.0000
Tax Year :
2021
